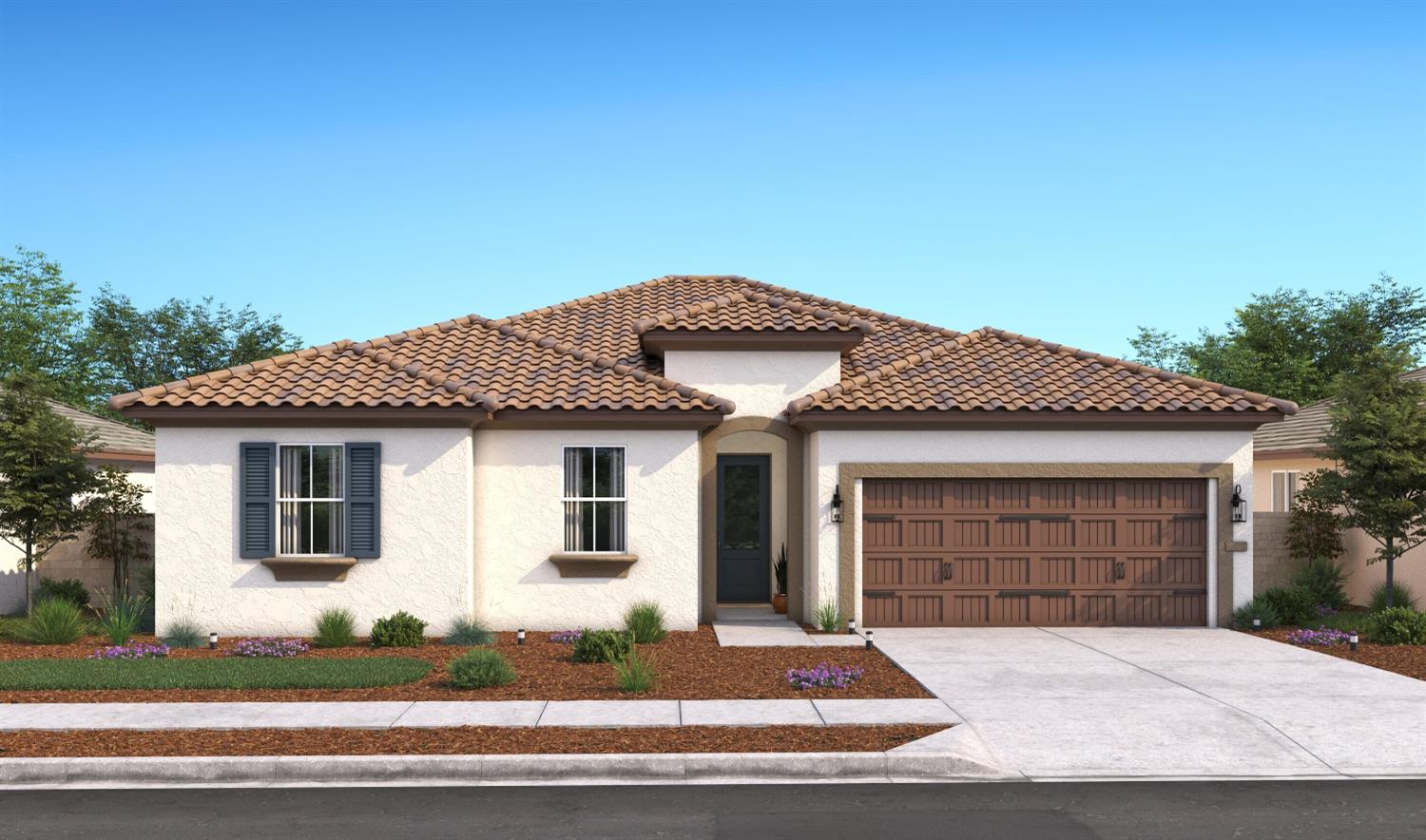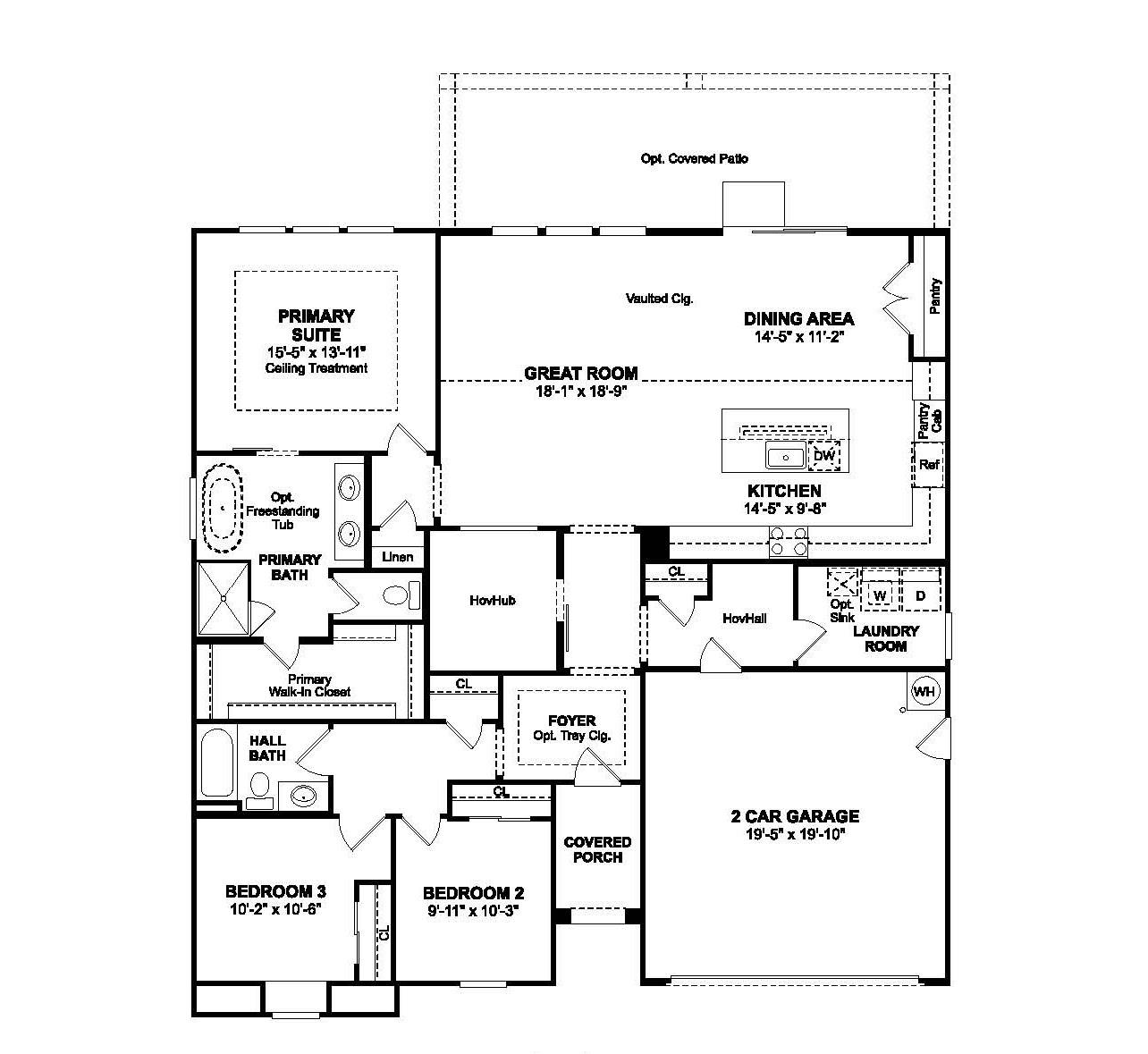Connie Wilson-Velasco and Portia Luttrell | 559.283.2660 | cwilson@londonproperties.com | LIC #01803336

| Create Account |
| Login |
| Home |
| Buying |
| Selling |
| About |
|
Contact
|
|
Your Home's Value
|
| Create Account | Login |


Photo Gallery

$541,990
8053 Cottonwood Dr
Friant, CA 93626
Get DirectionsSchedule a Tour
Contact Info
Presented By:

Courtesy of Michelle Nguyen, K. Hovnanian California Operations, Inc - mnguyen@khov.com
Last modified 3 days ago
The data relating to real estate for sale on this web site comes in part from the Internet Data eXchange (IDX) of the Multiple Listing Service. Real estate listings are marked with the IDX logo and detailed information about them includes the name of the listing broker and the name of the listing agent. The information being provided is for consumers' personal, non-commercial use and may not be used for any purpose other than to identify prospective properties consumer may be interested in purchasing. Information herein deemed reliable but not guaranteed, representations are approximate, individual verification recommended.
Copyright © 2025 London Properties, Ltd. All rights reserved.




